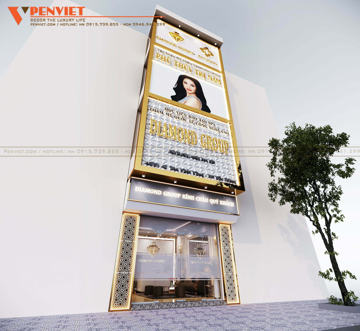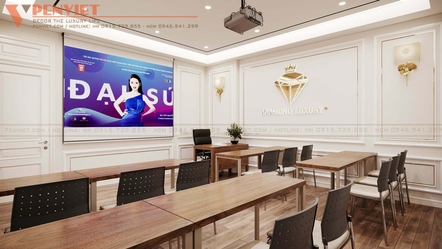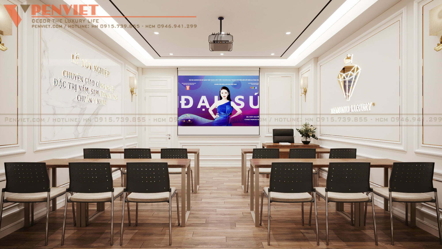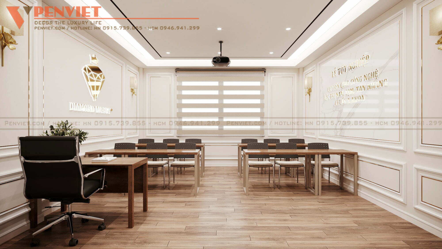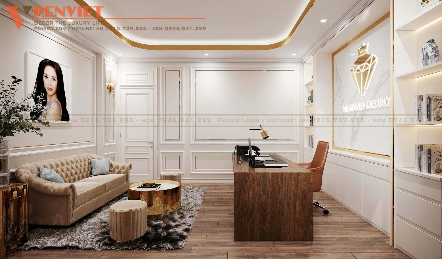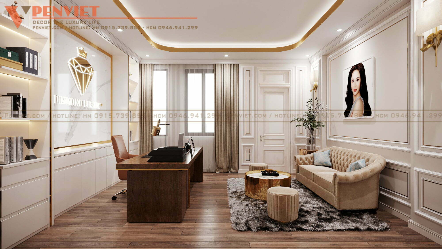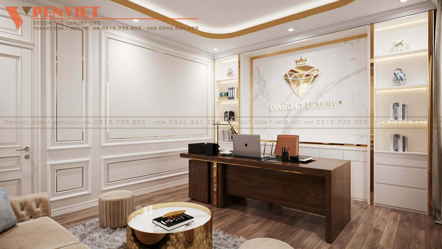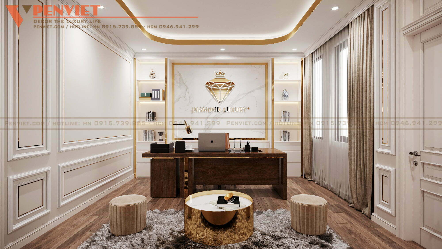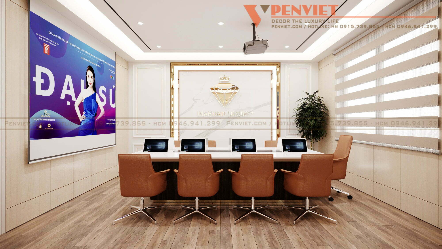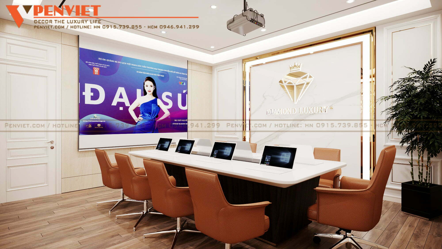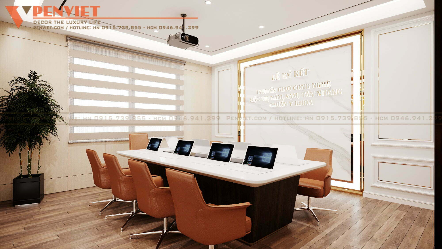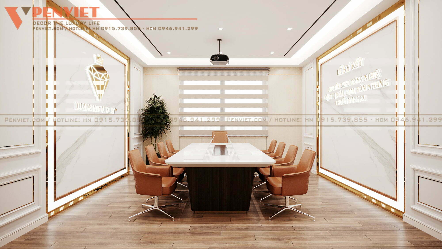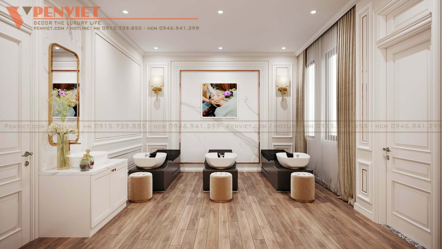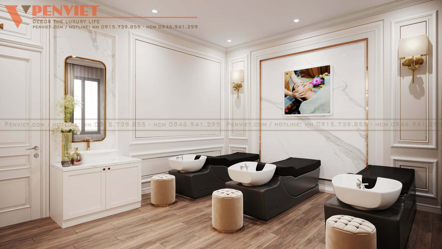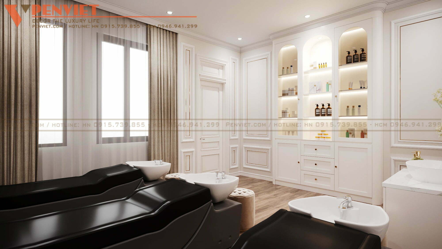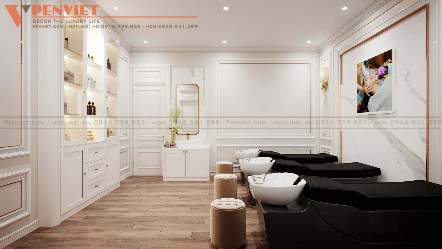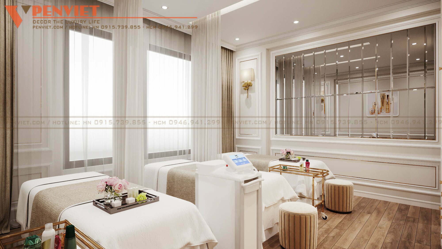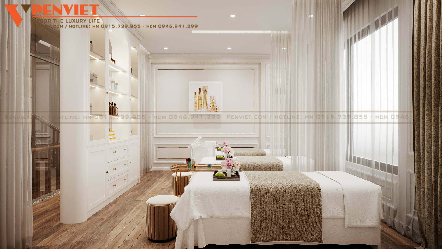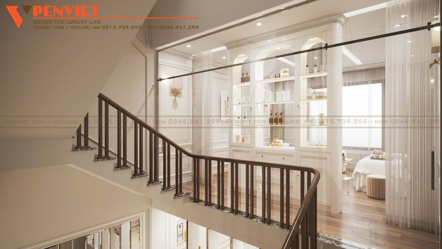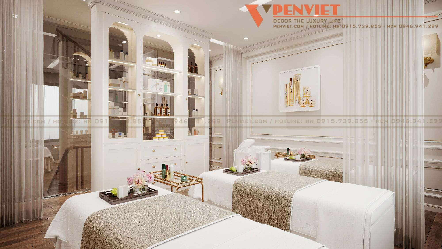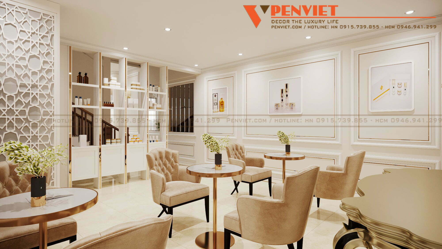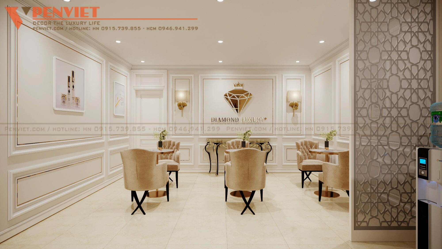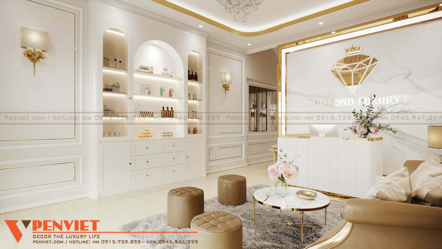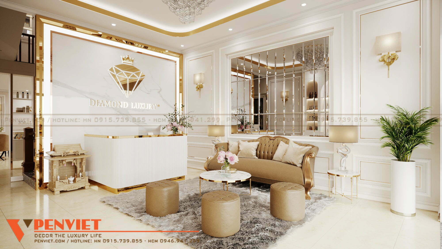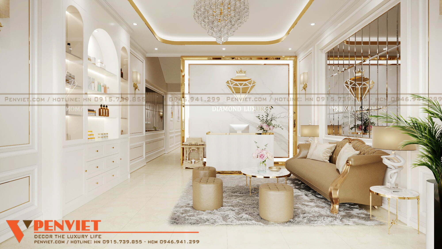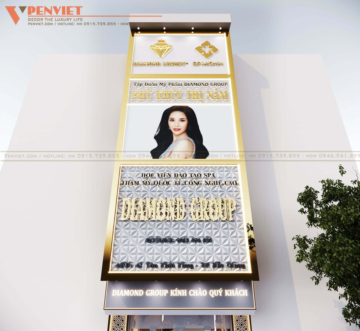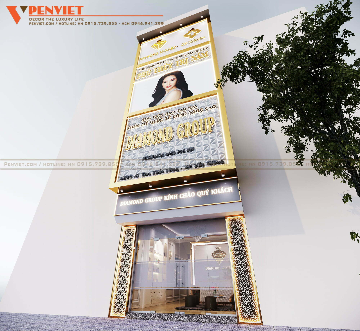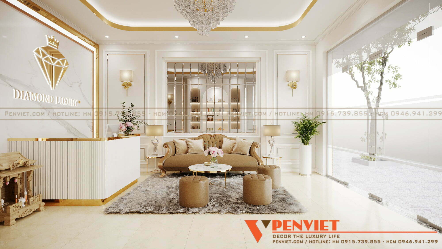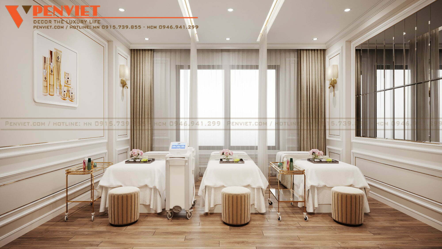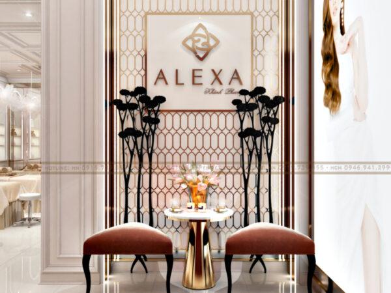Customers who need to directly consult the apartment & receive special offers, please leave your phone number – PENVIET will contact you again.
Currently, there are many businesses that have been renovated from houses. Therefore, to ensure the usability as well as aesthetics, it is necessary to consult experienced experts. Let’s join with PenViet to discover Diamond spa design solutions in Bac Giang city to get more suggestions for your own business space!
THE PRODUCT INFORMATION
- Project name: Diamond spa design
- Investor: Mr.Tan
- Area: 270m2
- Address: Bac Giang City
- Style: Neoclassical
Mục lục
- KEY FEATURES IN DIAMOND SPA DESIGN
- Consulting solutions for ground improvement and ideas for Diamond spa design
- Realize the idea of Diamond spa design
KEY FEATURES IN DIAMOND SPA DESIGN
Consulting solutions for ground improvement and ideas for Diamond spa design
The 4-floor house with a total area of 270m2 was renovated by PenViet with the expectation of bringing a spa design solution to meet the use and aesthetic requirements of investor.
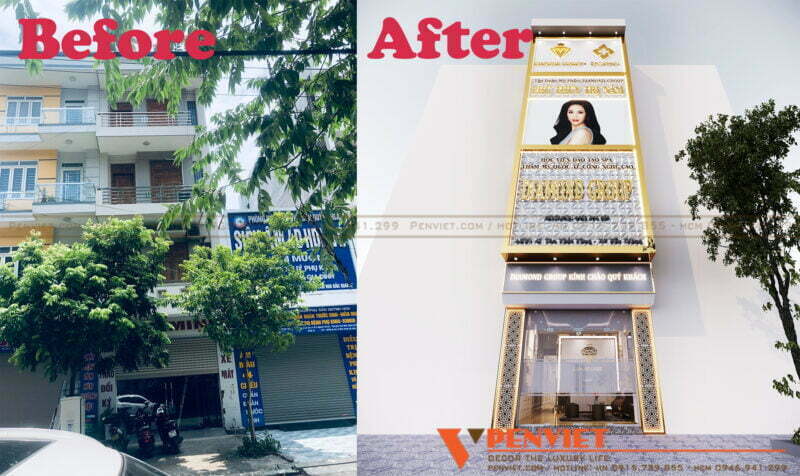
To do this, we have renovated items such as plaster ceiling construction, wall and floor renovation to ensure soundproofing for the shop.
The installation of partitions and space division were also conducted to help the Diamond spa design have full rooms and functional areas according to the standards of the World Spa Association.
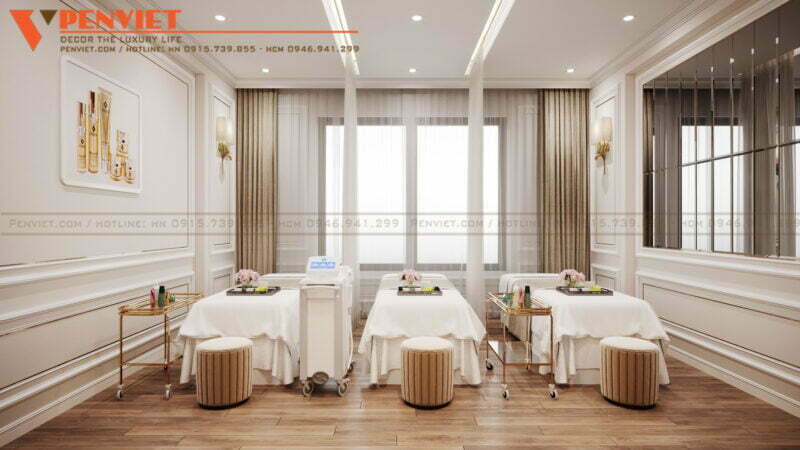
Towards the creation of a high-class beauty establishment, a quiet space for customers to comfortably enjoy the service, we advise on interior design of the spa in neoclassical style with the typical cream color combination. with golden emulsion accents and decorative molding details. This not only shows the elegant beauty but no less luxurious of the spa but also meets the standard of color.
Materials and decorative details with stone textures, mirror gold also contribute to creating an impressive space.
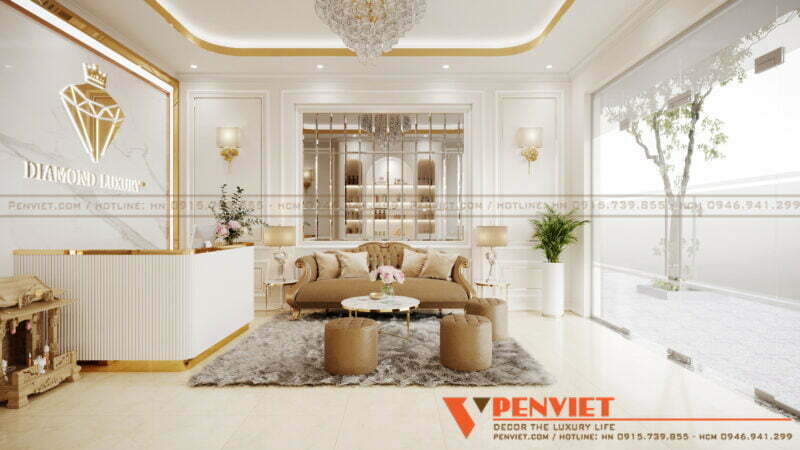
Realize the idea of Diamond spa design
Impressive facade design
Based on the key characteristics of the location and architecture, PenViet advises the investor to take advantage of the height of the building to set up a large billboard system made of box iron and Alu with glossy white background, cut patterns. CNC. The edge plate is also made up of iron and Alu frames.
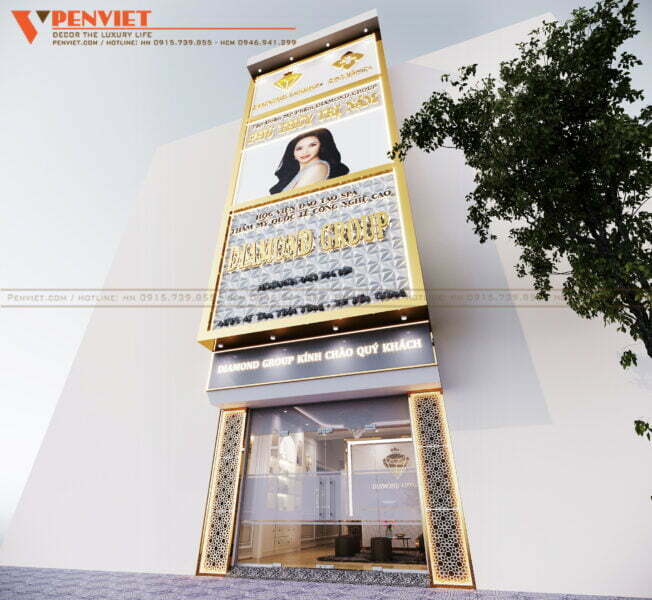
This option will help to enhance the brand identity with mica stainless steel border and luminous mirror with service information letters made of gold mirror stainless steel, glowing Mica feet, and at the same time create an attractive and prominent appearance turn on for Diamond spa.
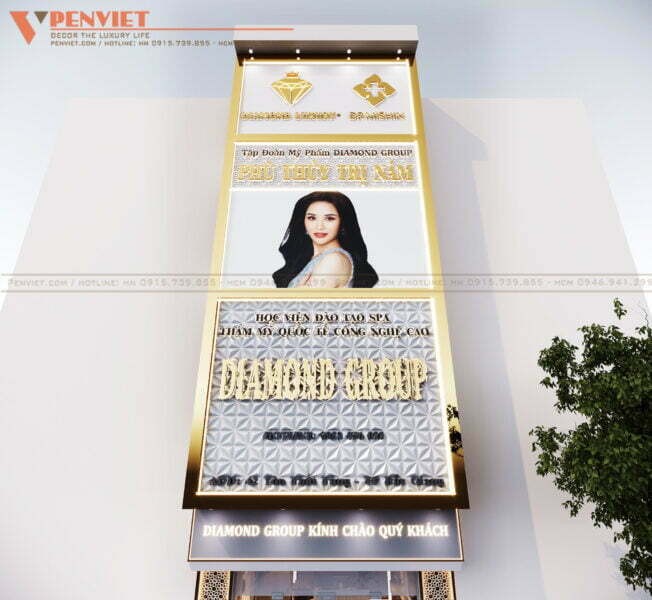
The installation of welcome LED sign and side signs using Formex decorative pattern CNC cut, gold stainless steel border running led reflector also makes the facade become eye-catching.
This facade setup idea also shows the consistency and spirit of the spa design and is highly appreciated by the investor for creativity.
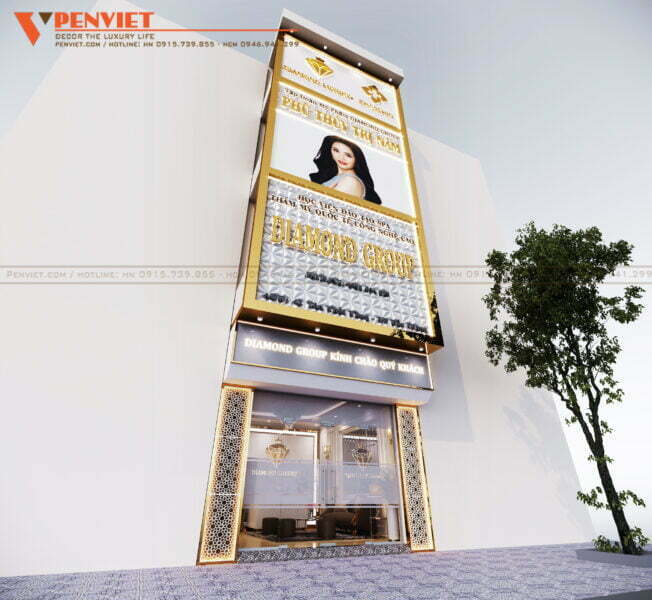
Luxury and classy Diamond spa interior design
Reception lobby and customer consultation area on the 1st floor
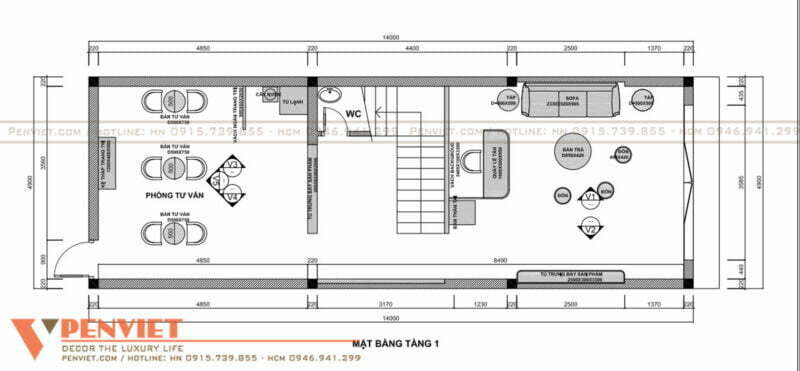
Sảnh đón khách sang trọng – Luxurious reception hall
The reception hall is always an area that investors focus on because it can be said that it is the face of the business. Therefore, in the projects implemented by PenViet, the architect always takes care of this space to highlight the spirit of the spa design.
We advise installing a Belgian mirror in the reception hall to help create the feeling that the area of this area is expanded.
Besides, the decorative molding details, ceiling lights also show the sophistication of the space.
Sofa and stools made from natural rubber wood frame and moisture-resistant MDF wood, cleo leather cushions make the user always feel comfortable combined with the foot frame coffee table model, gold painted stainless steel border, artificial stone table top Creating Marble contributes to the luxury of Diamond spa interior design.
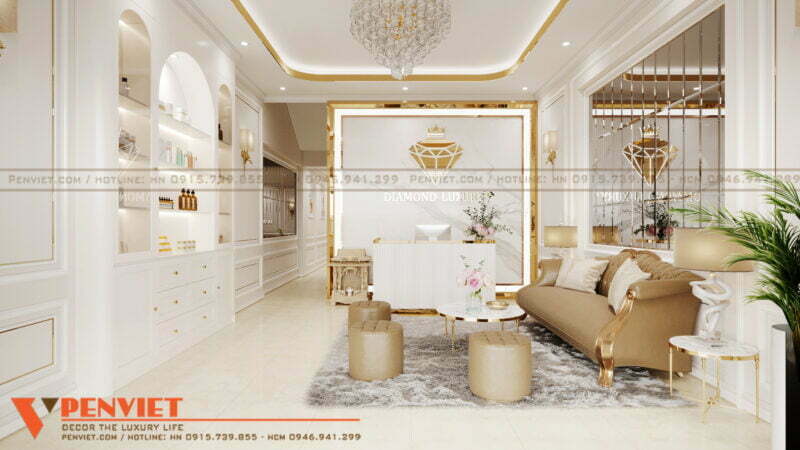
The front desk is made of moisture-resistant MDF with melamine coating combined with the 2K color paint,and the painted wood exterior is pushed deep inward to help staff easily cover the lobby and provide attentive customer support. The decorative details on the forehead and counter legs in gold-plated stainless steel create a connection between the interior and the space.
Double-sided drywall with PVC paneling after MDF wood, stainless steel border with gold sill helps to divide functional areas to meet the needs of customers. At the same time, it is also used to create a logo wall to highlight the brand identity with Alu gold mirror glowing legs for spa design.
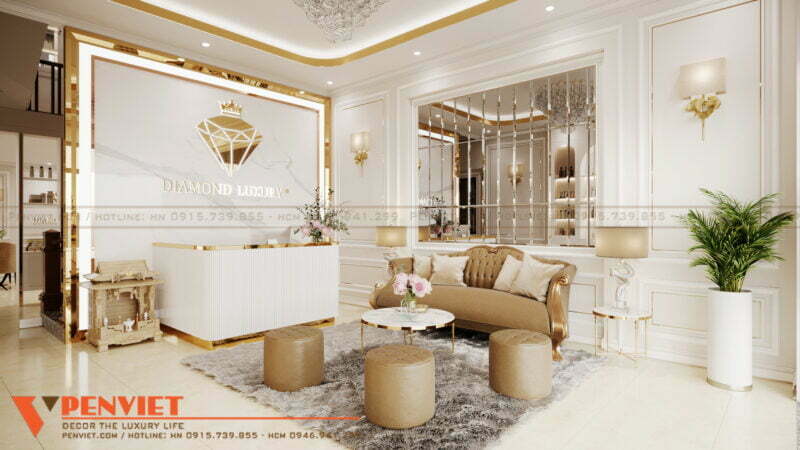
The reception hall also installed a display cabinet system made of 2K moisture-proof MDF wood, two glass wings to help introduce customers to beauty products. This solution is consulted based on research on customers’ consumption habits and behaviors.

Private consulting room
The investor is very satisfied with the consulting room setup solution in this spa design because it brings comfort and privacy to customers who come here to use beauty services.
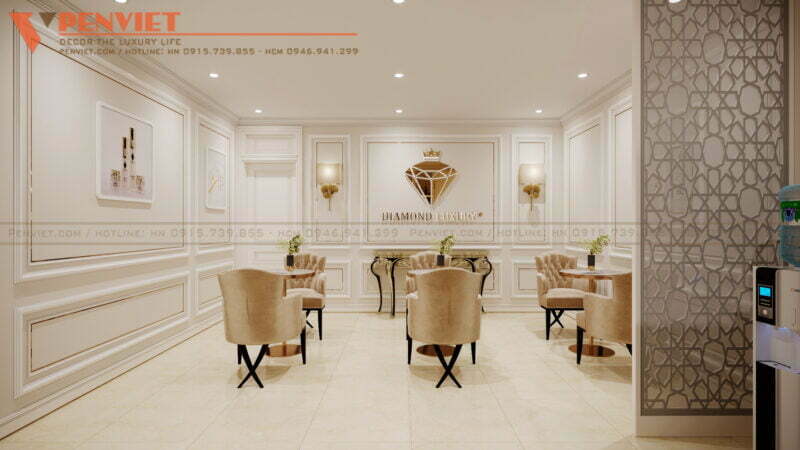
PenViet also pays great attention to customer experience when choosing materials. Accordingly, the single sofas are made from natural rubber wood frames, the seat and back are covered with felt to bring comfort to users.
Minimalist coffee table with MDF surface covered with Melamine, gold emulsion paint border, powder-coated iron legs but still shows the luxury, in tune with the overall spa design.
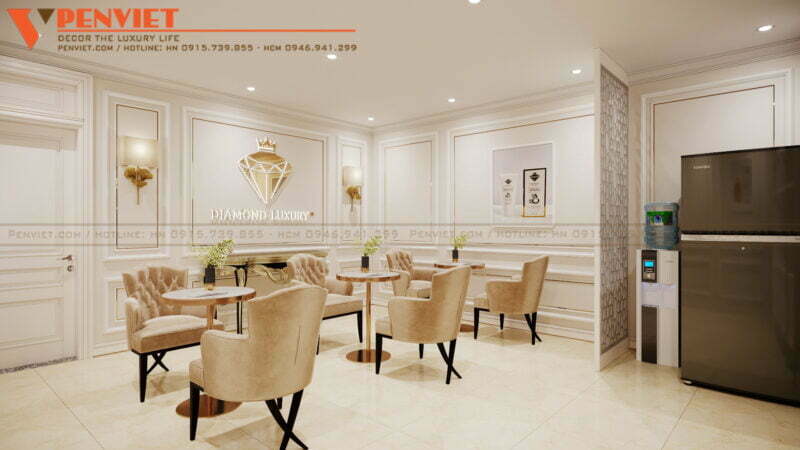
The product display area is expanded thanks to the arrangement of high cabinets close to the wall. This shows the radical spatial solutions brought by PenViet in the Diamond spa design.
In addition to the solid lines of the Neoclassical style that help to enhance the beauty of the walls, decorative details such as Mica paintings or CNC-cut moisture-proof MDF partitions also show sophistication and elegance. for this beauty establishment.
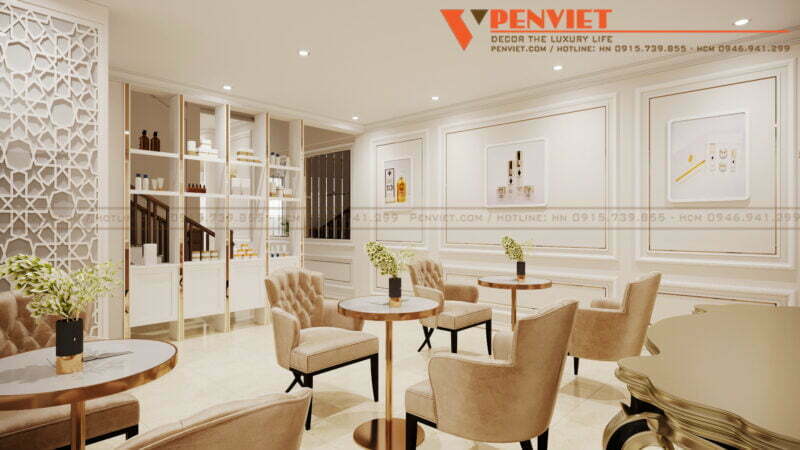
Service rooms on the 2nd floor in Diamond spa design
According to the standards set by the World Spa Association, spa rooms must be arranged so that the area for each treatment bed reaches from 6 to 8m2. With the Diamond spa design, based on the actual area of each function room is approximately 19m2, PenViet advises to order 3 treatment beds to ensure the requirements as well as the privacy for each customer.
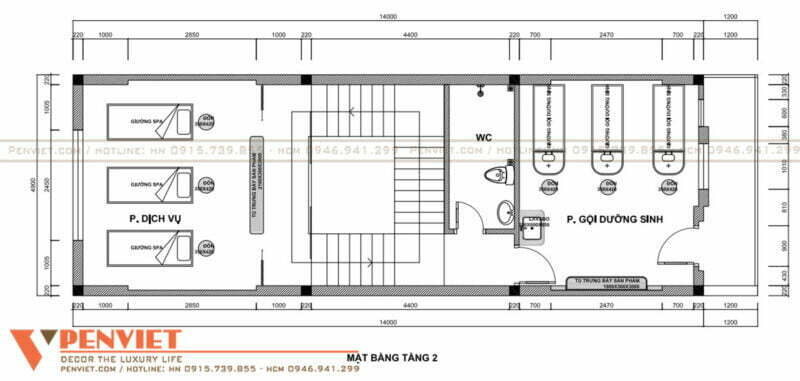
The service room
The solution of using display cabinets both to increase storage space and cleverly divide the space was consulted by PenViet for Diamond spa design and received the support of customers. The investor believes that this idea also helps to increase the usability of the interior.

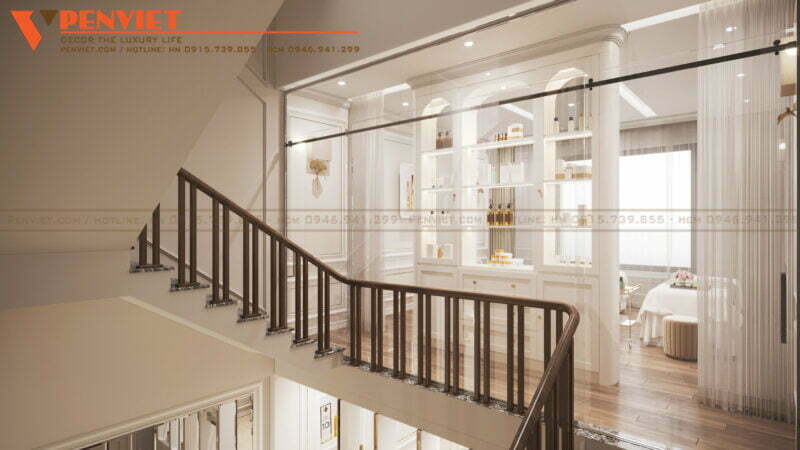
Spa beds with standard size are prerequisite when setting up service rooms.
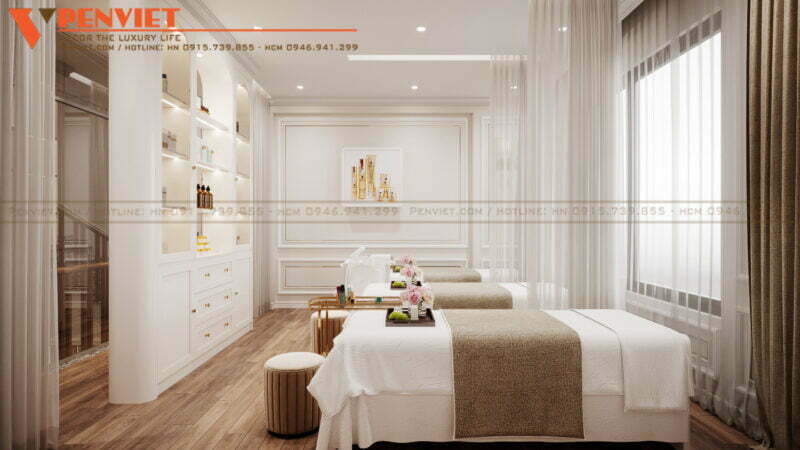
The installation of curtains between the beds has the effect of creating privacy for customers.
We do not forget to choose a chair with a natural wood frame combined with a felt-covered industrial wood to help employees feel comfortable during the working process.
Installing a large mirror wall is an option to help double the space for premises with limited area.
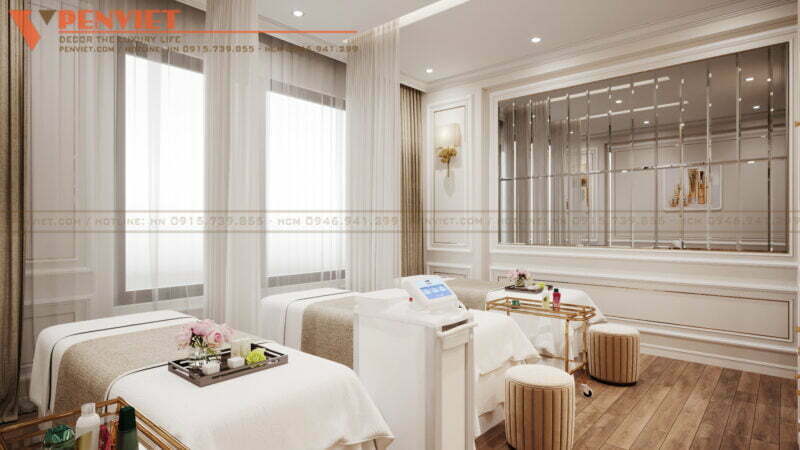
Nourishing shampoo room
The use of similar colors and furniture brings consistency to the Diamond spa design.
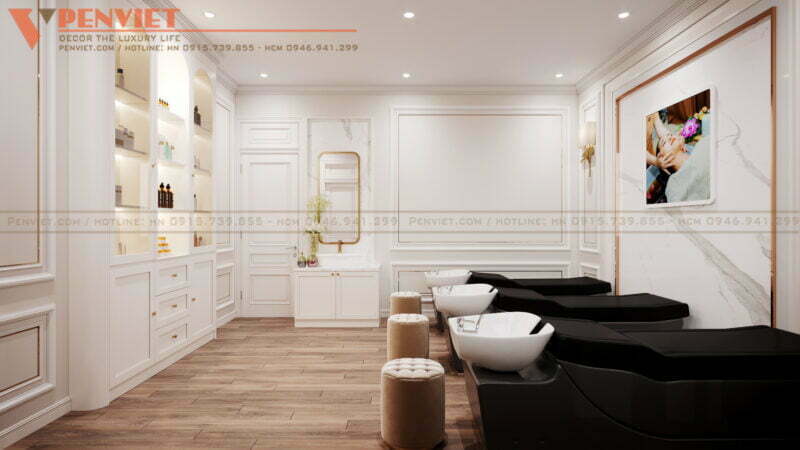
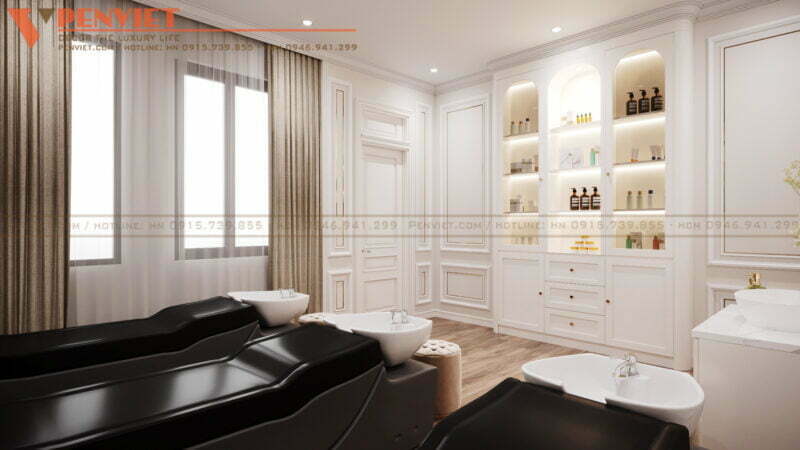
To help employees and customers always feel convenient, here we install Lavabo cabinets made of moisture-resistant MDF with Melamine coating combined with plastic wood and artificial stone surface. These materials are advised to suit the environment and usage characteristics. This solution will make the interior products maintain their durability and aesthetics.
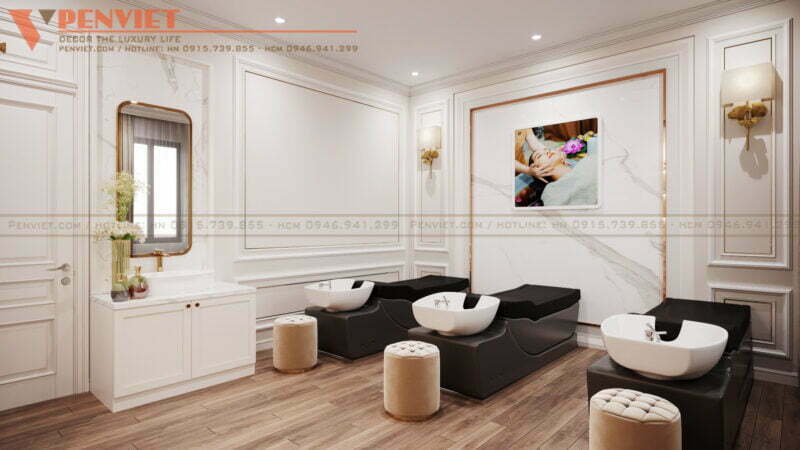
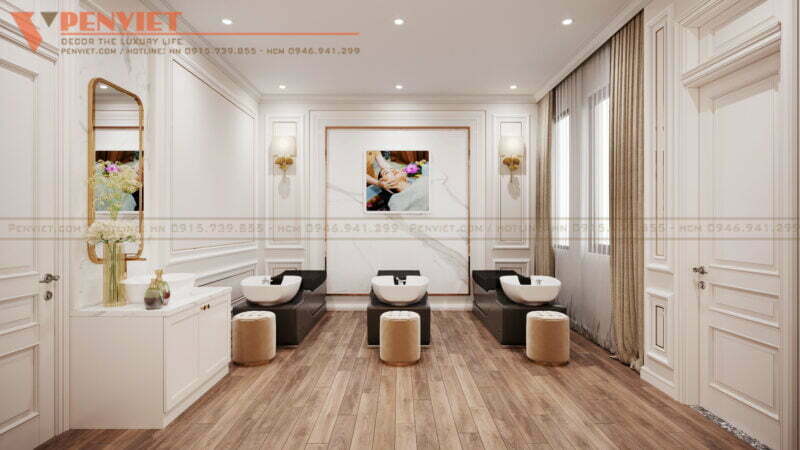
Khu vực văn phòng – Office area
The entire 3rd floor is used by us for office space to ensure quiet and privacy.
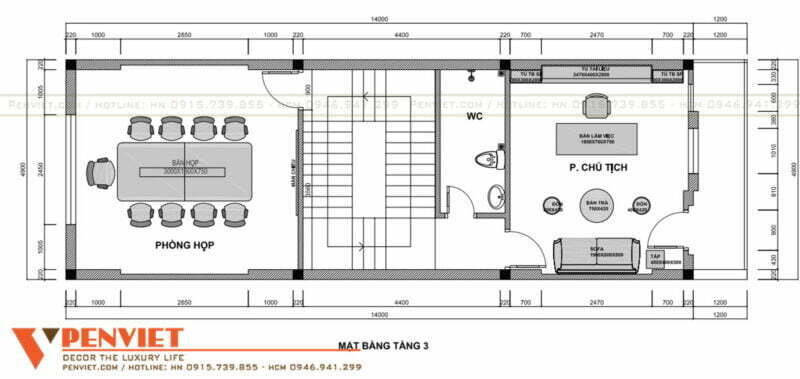
Meeting room space
The meeting room uses moisture-resistant MDF tables covered with Laminate, swivel chairs to bring convenience to users.
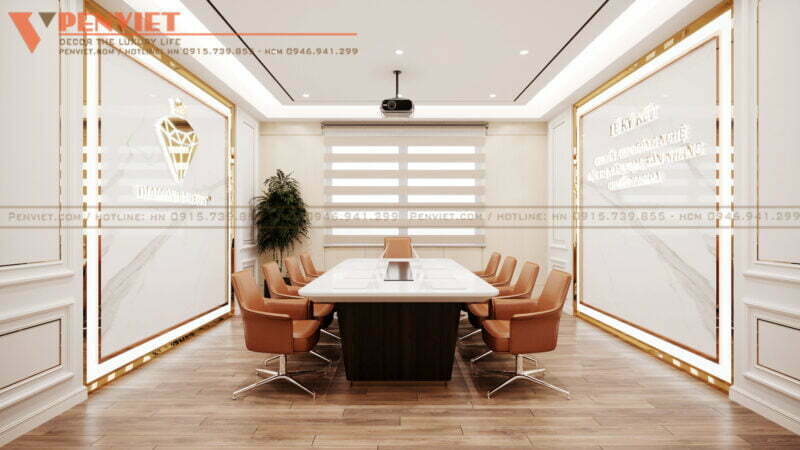
The walls are made of wooden frames, the back of Alu is covered with stone PVC panels, gold-plated stainless steel exterior trim, copper-colored Alu decorative V splints both help divide the space and bring elegance to the spa design.
PenViet also advises on ways to enhance brand identity with the glowing mirror gold Alu text and logo, which has received the support of the investor.


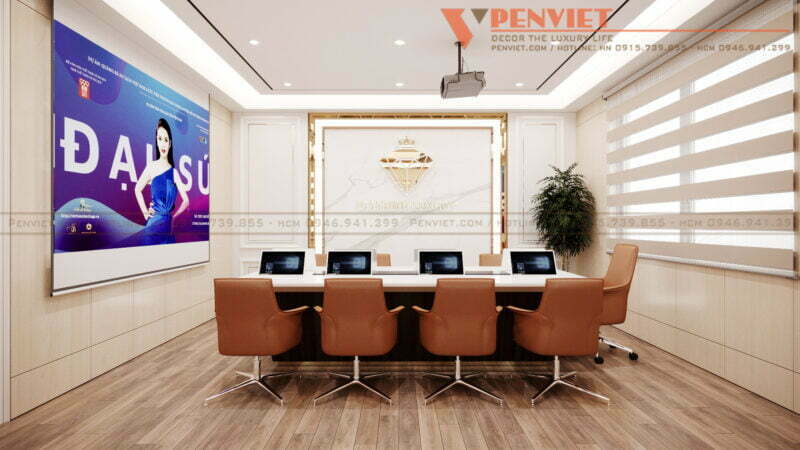
Luxurious director’s Room in Diamond spa design
PenViet chooses the dark brown interior of the MDF desk with moisture-proof melamine coating to create a highlight for the space of the president’s room.
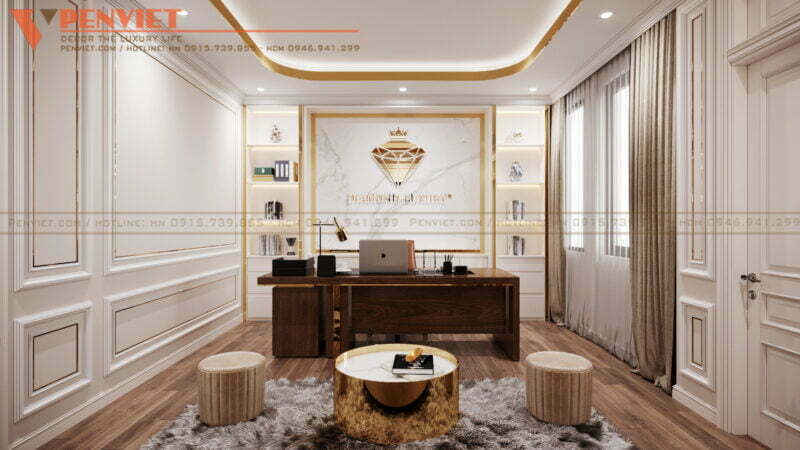
The arrangement of tall cabinets at the rear aims to expand display and storage space as well as create convenience for users.
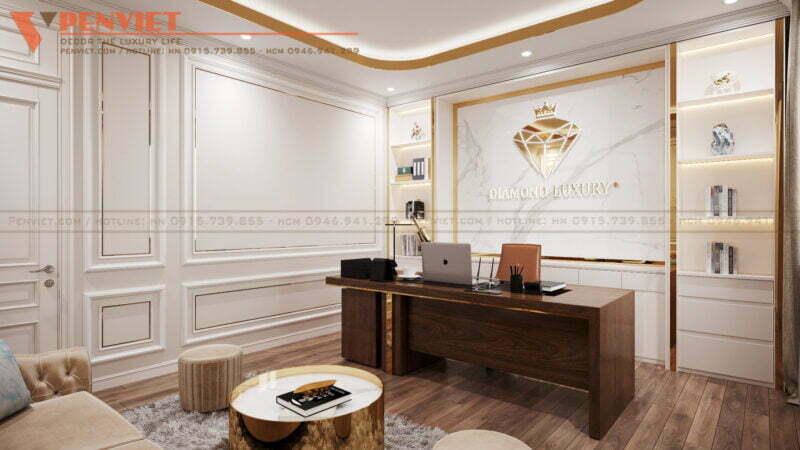
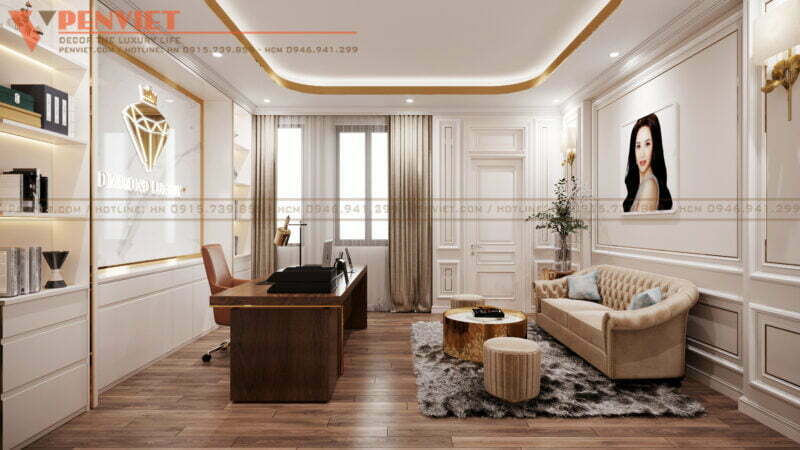
Luxurious sofa and tea tables contribute to the formality of the office as well as show respect to customers and partners.
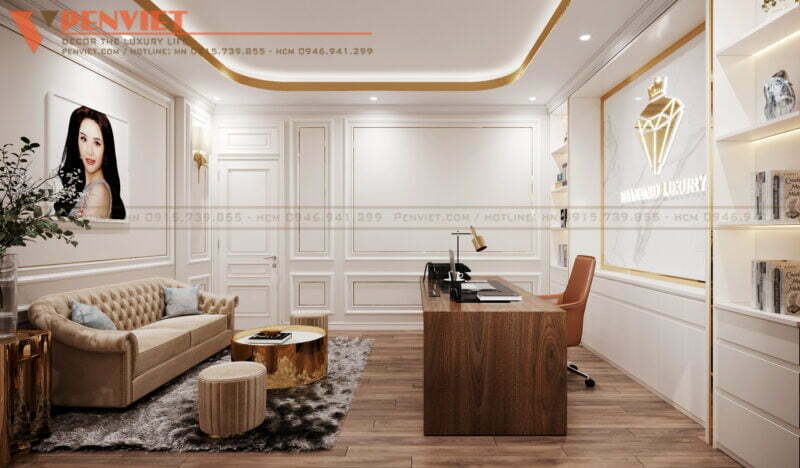
Professional training room space in Diamond spa interior design
The training room in this spa design is located separately on the 4th floor.

The students’ tables are made from powder-coated iron frames. Moisture-resistant MDF surface covered with Veneer and scientifically arranged seats help this area keep spacious and airy.
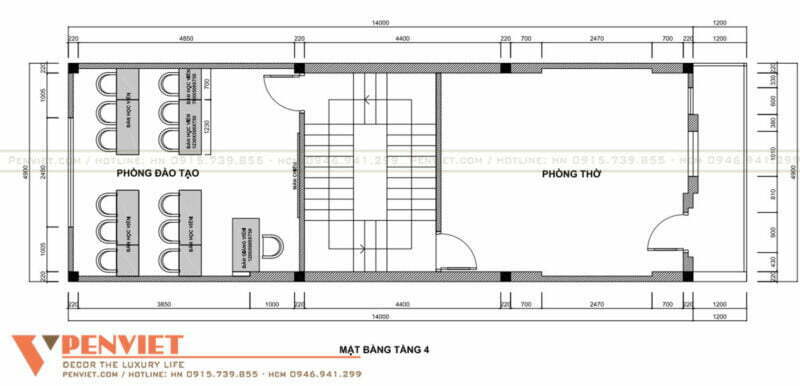
Decorative walls with PVC paneling after wood grain enhance the brand identity and the letters in Alu gold with glowing mirrors make the space of the training room more professional.
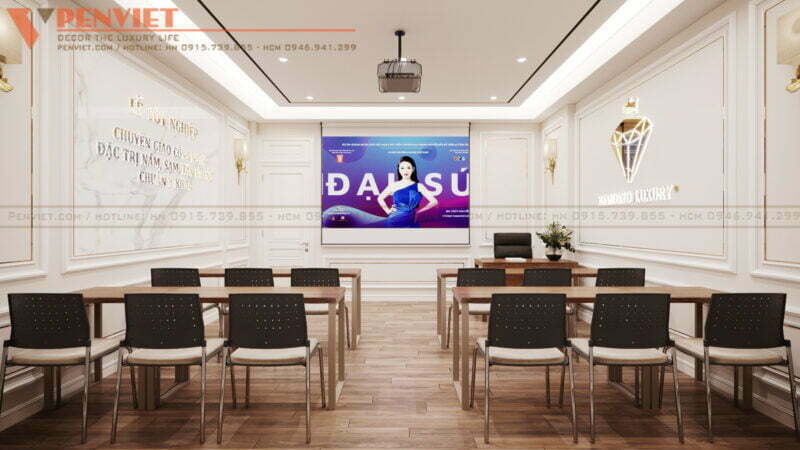
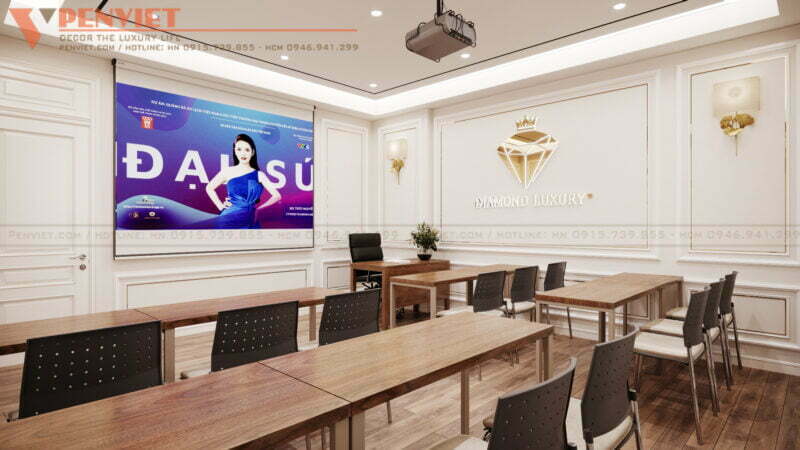
Diamond spa design has met the investor’s expectation of a beauty and training facility that is both professional, luxurious and classy. If you are also cherishing the idea of a unique and impressive space like this, then pick up the phone and call PenViet right away!

